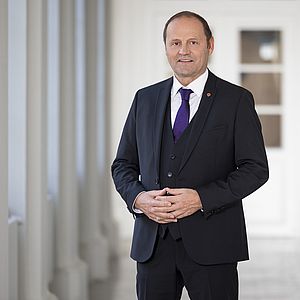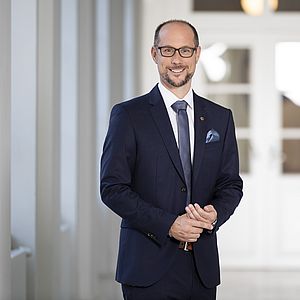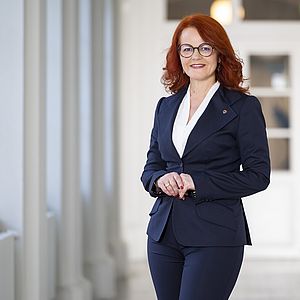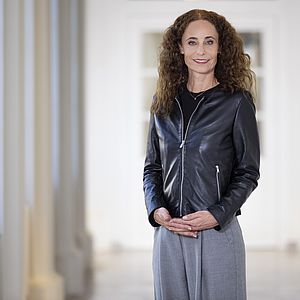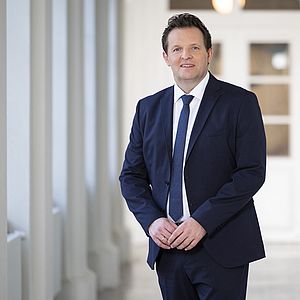Construction of the Gauhaus as a “soaring eagle”
The decision to build a new Gauhaus was taken by Franz Hofer in the summer of 1938. For more than 30 years, an extension to the old 18th century Landhaus had been repeatedly planned, so that Hofer and his office could fall back on plans drawn up years before. The actual construction of the building was completed in a very short time. Just one year elapsed between the announcement of a restricted competition and the availability of the new offices for the first departments. Just over 200 construction workers were employed on the site from mid-October 1938 without a break for the winter months. The first departments moved into the new building in mid-1939. With the completion of the services tract at the rear of the building, the whole project was finished by the end of 1941.
The plans for the Gauhaus were drawn up by the brothers Walter and Ewald Guth as the winners of the competition. The design, with a high central risalit and a slight curvature to the wings, was based on the idea of a “soaring eagle”. Repeated modifications were made to the architects’ plans for maximum utilisation of the floorspace, and their original proposal for the facade, a completely sober monumental design, was given a neoclassical makeover in keeping with the architectural style of Nazi propaganda. The building nevertheless failed to achieve the intended prestigious effect.
Earlier plans
1. Site plan accompanying the competition entry submitted by Walter and Ewald Guth. The ownership situation and required measures are colour-coded: The black line encloses the property of Tirol while green is used for third-party property. The buildings marked in yellow are intended for demolition, and the planned square in front of the building is indicated by red dashed lines.
2. Building stock between Landhaus-Strasse (now Meraner Strasse), Maria-Theresien-Strasse and the continuation of Karl-Strasse to today’s Wilhelm-Greil-Strasse. Site map around 1910, StAI
1./2. The constant problem of a shortage of space and the resulting need to rent and purchase neighbouring properties prompted the first steps for an extension to the existing 18th-century Landhaus in 1908 already. Although a building permit had been issued, the project was cancelled at the beginning of the First World War due to a lack of funds.
Architectural design competition for the Tyrolean Gauhaus
1. Letter to Landesrat Linert of August 1938 including a list of fees for the participants in the architectural competition for the Gauhaus, TLA
2. Abstract sketch design by Walter und Ewald Guth, Archiv für Bau.Kunst.Geschichte
3. Walter and Ewald Guth’s winning design in the competition for the construction of the Gauhaus, August 1938, Archiv für Bau.Kunst.Geschichte
1. For the Gauhaus project, the office of the Gauleiter announced a restricted design competition in the summer of 1938. Entries were only invited from Innsbruck architects. They had to be members of the NSDAP to participate and have professional experience as architects. Eight entries were submitted by the architects Walter and Ewald Guth, Viktor Stanger, Erich Millbacher, Franz Baumann, Alfred Karl Matuella, Karl Zani, Wilhelm Stigler and Hans Fessler. At the jury meeting held in August 1938, the design submitted by the brothers Walter and Ewald Guth was selected as the winning project.
2./3. The winning design was for a strictly symmetrical building with a tall central section and long wings on either wide. The building was shown fronting onto a spacious square contained by two huge pillars.
Maximum utilisation of floor space
1. View of the south façade with the additional storey, Walter and Ewald Guth, August 1938, TLA
2. View of the south façade, Albert Bermoser, October 1938, TLA
3. The “extension” after completion in 1939, photo: Richard Müller, StAI
1. In preparation for the competition, Walter and Ewald Guth studied the formal repertoire of Nazi architecture as projected for propaganda purposes in numerous magazines and publications. The Nazi regime did not formulate a body of set rules for architecture but presented exemplary buildings created by Hitler’s architects such as Paul Ludwig Troost and Albert Speer for orientation. Although Hitler’s “culture speeches” had the status of programmatic guidelines for Nazi architects, they did not provide a recipe for the design of specific types of buildings.
2./3. Subsequent revisions and modification to the façade were the work of Albert Bermoser, head of the Building Department. He made significant changes to the extremely sober and monumental façade of the original design. He added elements to structure the façade and gave it a more neoclassical orientation in line with the formal language of National Socialism.
The Gauhaus building site
1. Construction log kept by Engelbert Plank, employee of the Building Construction Department, 8 October 1938 to 14 April 1939 (facsimile to leaf through), StAI
1. From October 1938, there was round-the-clock working on the construction site, even between Christmas and New Year’s Eve. With so much building machinery in use – pneumatic tools, mechanical excavators, construction hoists and a continuous concrete mixer – rapid progress was made. The only delay was caused by heavy snowfall in the middle of March 1939.
Before all the rubble from the first phase of demolition had even been removed, excavation work began. Tracks were laid so that wagons could be used to transport the spoil and build materials.
Construction work started at the end of the west wing of the building adjoining the Taxispalais and progressed towards the east in six separate phases. The topping-out ceremony on 6 May 1939 was reported in an article in the “Innsbrucker Nachrichten”, which listed the building materials used: more than 2.5 million “German-format” bricks, 6,500 cubic metres of gravel, 3,000 cubic metres of sand, 75 wagons of cement and 320 tonnes of iron. For 30 weeks, an average of 210 men worked on the construction site, including construction crews from Munich and Italy. No use was made of slave labour.



