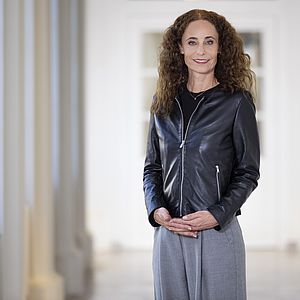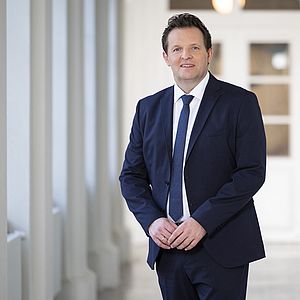New look for Landhausplatz
The open space on the south side of the Gauhaus was enclosed by various buildings. From the start, the Gauleiter’s office had plans to enlarge the space to create an arena for NS propaganda. Plans to develop Innsbruck as a “city of tourism” and to build a “Haus der Bergsteiger” (House of Mountaineers) also provided an opportunity to create a prestigious square.
At the same time, in accordance with Hitler’s “Law on the Redesign of German Cities”, huge Gau forums were to be built in the regional (Gau) capitals. In Innsbruck, the plans for a Gau forum revolved around the location of the railway station. The result was two projects in competition with each other. Neither was realised. The focus changed to the need to provide housing for native German South Tyroleans persuaded by Mussolini’s threat of italianisation to move to the German Reich.
It was not until the arrival of the French occupying forces that the buildings to the south of the Landhaus were demolished in the course of the construction of the Liberation Monument and the square assumed its present dimensions. The call for nominations for an architectonic competition in 2008 marked the beginning of an active process of reflection on the building’s past. The character of the square today is intended to reduce the visual impact of the existing buildings.
New look for Landhausplatz
1. Aerial photo of the Landhaus site, StAI
2. View of the Gauhaus along Welsergasse from the south, 1939, photo: Richard Müller, StAI
1. The open space on the south side of the Gauhaus was enclosed by various buildings. From the start, the Gauleiter’s office had plans to enlarge the space to create an arena for NS propaganda. Plans to develop Innsbruck as a “city of tourism” and to build a “Haus der Bergsteiger” (House of Mountaineers) also provided an opportunity to create a prestigious square.
2. At the same time, in accordance with Hitler’s “Law on the Redesign of German Cities”, huge Gau forums were to be built in the regional (Gau) capitals. In Innsbruck, the plans for a Gau forum revolved around the location of the railway station. The result was two projects in competition with each other. Neither was realised. The focus changed to the need to provide housing for native German South Tyroleans persuaded by Mussolini’s threat of italianisation to move to the German Reich.
House of Mountaineers
1. Franz Hofer and the model for the redesign of Landhausplatz. The “Haus der Bergsteiger” is on Bismarckplatz, spring 1939, photo: Richard Müller, StAI
2. Urban planning model of the building stock on Landhausplatz, spring 1939, photo: Richard Müller, StAI
3. “Haus der Bergsteiger”, prize-winning entry by Ernst Leistner, 1939, “Innsbrucker Nachrichten”, 5 July 1939
4. Ernst Leistner, redesign of the Landhaus facade, view, 1939 (Federal Monuments Office)
The provisionally widened Fuggergasse and the unpaved and ungroomed ground in front of the Gauhaus provided a less than impressive picture. In April 1938 Innsbruck was chosen as the site of the permanent headquarters of the German Alpine Club. In this context, a “Haus der Bergsteiger” (House of Mountaineers) was to be built on Bismarckplatz and Landhausplatz was to be extended. An urban planning model was created as an aid to visualisation of the project: The buildings to be demolished were loose and could be removed from the model as desired. An architectural competition for the headquarters of the Alpine Club and the design of the square was announced. The jury, with Albert Speer as a prominent member, met in May 1939 and awarded the prize to the proposal submitted by architect Ernst Leistner. His plans were never implemented.








